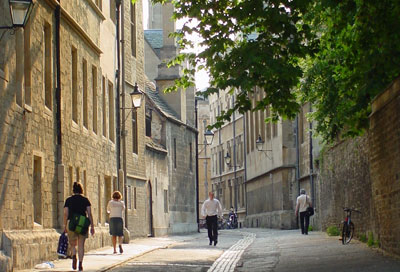Asking Price € 290.000
Ad No.: 3225783
Real Estate Agency
Viewed: 40
Location of the property:
8549 Polemi
Paphos
Cyprus
Description:
Stone built 2/3 bedroom detached bungalow for sale in Polemi, Paphos. With a private salt water pool and large gardens. The area around the house and pool is fully fenced and gated to protect your furry friends. The bungalow is set in a very quiet and peaceful location, surrounded by vineyards and orchards with views of the surrounding hills and villages.
It is a short walk to the village of Polemi, where you will find supermarkets, tavernas, coffee shops, bakeries, motor mechanic/MOT station, doctors surgery and schools. Pretty much everything you need for daily living. It is a lovely village with a growing expat community. Polemi is situated to the North West of Paphos, off the main road to Polis. Paphos town is within a 15 minute drive, Harbour and Coast 30 minutes, Paphos Airport 35 minutes, Mintis Hills Golf 10 minutes.
The bungalow consists of a large (12.7m x 3.5m) open plan lounge, dining room, kitchen. Two double bedrooms with fitted floor to ceiling wardrobes, one with en suite shower room. One single bedroom that could be used for other purposes e.g. an office or nursery (currently fitted out as a dressing room) and a family bathroom with overhead shower. There are air conditioning units in all rooms, two in the open plan living area. There is an open fireplace in the lounge area which together with a full gas central heating system ensures you will be warm and cosy in the short winter we have in Cyprus. The water is heated by solar power, immersion heater or by the CH system.
The kitchen area is separated from the living area by an arch and measures 4.9m x 3.5m. Fully fitted with a range of white base and wall units and cream marble worktops. There is space for washing machine, dishwasher, range cooker, tall fridge freezer and an island unit. A fabulous space and a real cook?s kitchen.
Outside to the rear is a large (28m2) covered veranda with power and light and custom made blinds, the perfect spot for outdoor living. There is a large storage shed and a ?pool? shed which houses all the mechanical equipment for the pool. Also outside is a large wood cabin with power and light that can be used as a workshop or studio. The boiler room is accessed from outside and has additional space for other white goods such as an extra freezer and tumble dryer. The saltwater pool is 8 x 4 with roman steps. The garden is large with lawns and planted borders, lots of fruit trees and mature shrubs and trees. Being a generous size, it would lend itself to a variety of other uses for example, boarding kennels or cattery. The private drive has space for parking 2/3 cars. Good access from the village via a concrete/crush track. FULL TITLE DEEDS AVAILABLE
Can be viewed from 08/06/2024
Ask your question about this property:
Property Details:
| Reference Number: | 11552 |
| Type of property: | Bungalow |
| New or Existing: | Existing build |
| Year Built: | 2006 |
| Plot size: | 1080 m2 |
| Built size: | 110 m2 |
| Volume: | |
| Posted on: | 11-05-2024 |
| Modified on: | |
| Asking Price: | € 290.000 |
| Cost: | All costs for the buyer |
| Number of rooms: | 4 |
| Number of bedrooms: | 2 |
| Num. of bathrooms: | 2 |
| Number of toilets: | |
| Central heating : | YES |
| Air conditioning: | YES |
| Garden available: | YES |
| Garage available: | - |
| Swimming pool: | YES |
| Specifics: |
| - Porch / Sunroom |
| Location Details of property: |
| - Near water |
| - Near the sea |
| - Near mountains |
| - Near golf course |
Ask your question about this property:
Prices subject to change. No claims can be derived either from the publisher or the advertiser if there are any deficiencies present in the above presentation.
Contact details Real Estate Agency:
MagnoliaProperty.co.uk
Milton Road
OX44 7XX Stadhampton
Great Britain
Contact person: Ben Vincent
Tel. 0044 (0) 1865 600018
https://www.magnoliaproperty.co.uk
We can speak / read:

Member of:

We have real estate in the following countries:
Austria: 1 property
Bahamas: 1 property
Belize: 2 properties
Brazil: 10 properties
Bulgaria: 14 properties
Canada: 1 property
Cape Verde: 1 property
Costa Rica: 1 property
Croatia: 3 properties
Cyprus: 15 properties
Egypt: 2 properties
France: 41 properties
Germany: 1 property
Greece: 51 properties
Grenada: 2 properties
Hungary: 2 properties
Ireland: 1 property
Italy: 44 properties
Jamaica: 4 properties
Japan: 1 property
Malta: 1 property
Mauritius: 2 properties
Mexico: 1 property
Morocco: 2 properties
Nicaragua: 1 property
Pakistan: 1 property
Panama: 2 properties
Philippines: 3 properties
Poland: 3 properties
Portugal: 22 properties
Saint Kitts and Nevis: 1 property
Serbia: 1 property
Seychelles: 4 properties
South Africa: 10 properties
Spain: 43 properties
Switzerland: 1 property
Thailand: 5 properties
Turkey: 3 properties
United Arab Emirates: 1 property
USA: 1 property
Agency information:


MagnoliaProperty.co.uk is a private sale website, advertising properties Worldwide for sale and rent. Advertisers potentially save thousands of pounds in estate agent fees, and buyers can benefit from the lower prices these savings can result in.








