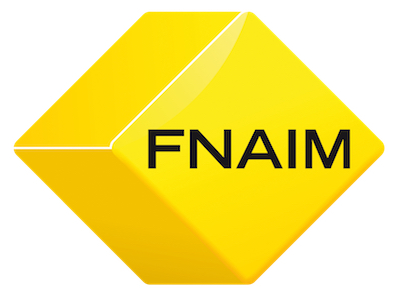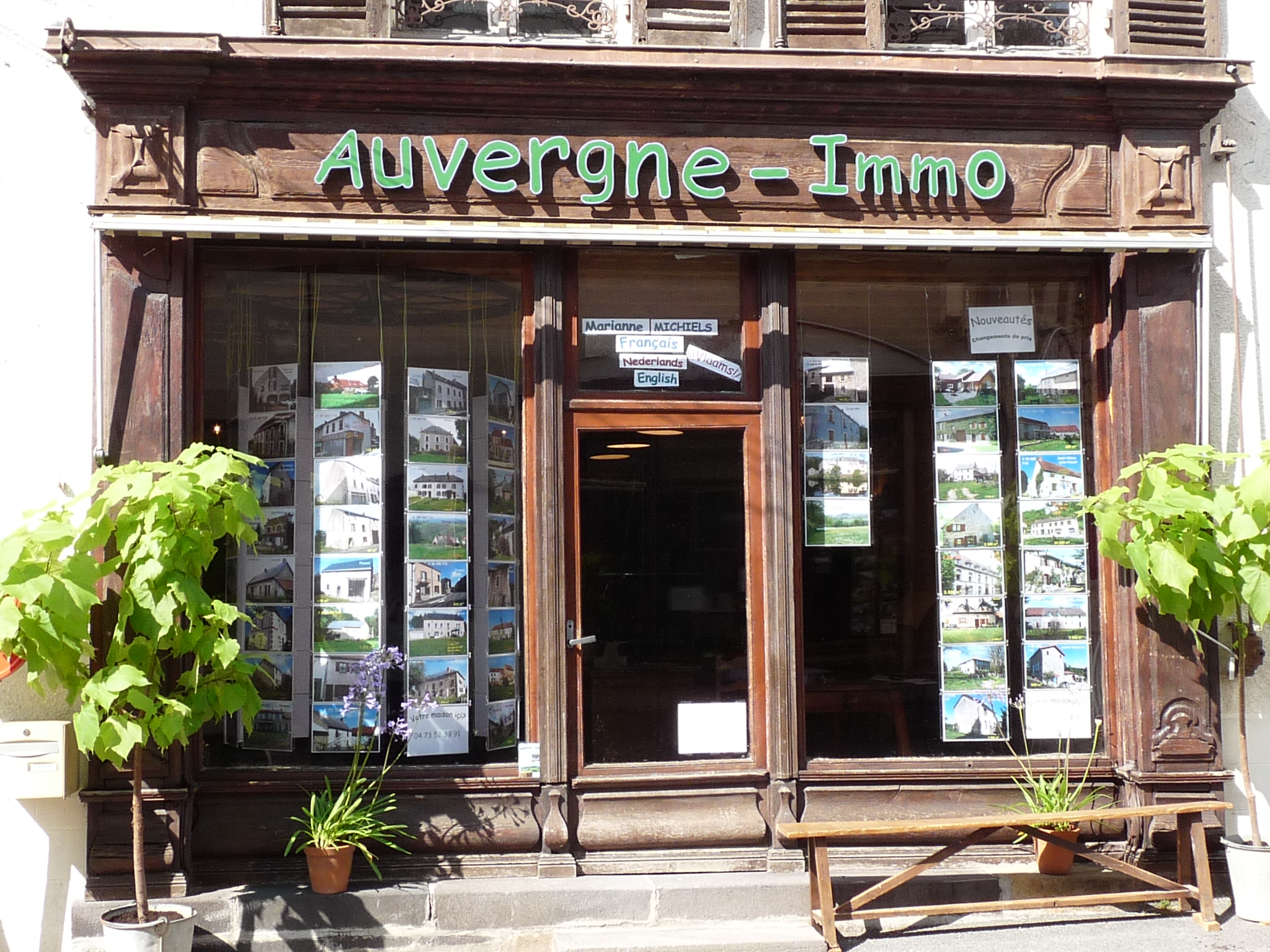Asking Price € 365.000
Location of the property:
Alleyrat
Limousin / Creuse
France
Description:
Auv 1145 : Maison de caractère, autre maison, garages, parc de 7 400m2.
Auv 1145: Characteristic house, second house, garages, park of 7,400m2This property is largely renovated, with enormous potential. It is a very large manor house, with a basement and three floors, with an interior size of 15m by 9m. Second habitable house and a pool that needs complete renovation.In front of the main house is a beautiful granite staircase leading to a pleasant terrace with a nice view of the park and the surrounding nature, facing south.The door and window openings are very beautiful, rounded in natural stone, and very tall, allowing plenty of light into the house. The doors and windows are still original with single glazing. 14 solar panels help to lower the electricity bill. The large double living room (25.5 + 32.5m2, height 3m) or dining room lounge, has a beautiful chestnut parquet floor in good condition. Marble fireplace with wood stove, another fireplace at the other end.A large tiled central hall (20m2) with an entrance (5m2) on the other side of the house gives access to the equipped kitchen (20m2), tiled floor, large beautiful stone fireplace, original built-in cupboard. Recent pellet stove that also provides central heating for the house.There is also a cosy winter living room (12m2) that can also be used as an office, with a fireplace and wood stove.Renovated toilet room (4m2) with washbasin and WC.An oak spiral staircase leads to the first floor, where a large corridor gives access to the bedrooms. Height 3m.The master bedroom (17.5m2) on the park side with a very beautiful view, has a chestnut floor, an ensuite bathroom (6m2) with tiles, underfloor heating, large shower, washbasin and WC, and on the other side a large room (14.5m2) currently used as a dressing room. This ensemble can also be used as a family room. A second, nicely renovated bedroom is 18.5m2 with an ensuite bathroom with shower, WC and washbasin unit. The third bedroom (11.5m2) is also finished, there is a door leading to an unfinished bathroom (7m2). There is a fourth bedroom (17m2) that still needs to be completely renovated, it can easily become another bedroom with an ensuite bathroom. Small toilet room (1.6m2) with WC and washbasin, functional but the walls still need renovation.Beautiful oak floors, pleasant heights. Large oak wardrobe on the landing.On the second floor is a large attic (65m2) set up as a home cinema, an office of 15m2, and still the possibility to create a bathroom (6.6m2), and 2 more bedrooms of 15m2 each that need to be renovated. Many skylights and thus very bright.The second house in L-shape is located near the old pool to be renovated, partly habitable. There is an apartment of 55m2 with an equipped kitchen, and a floor with a large bedroom, and bathroom, heat pump. There is still a large part of the house (25m2, veranda of 10m2 and upper floor of 36m2 with a height of 4.6m) that needs to be renovated, so you can easily create an extra apartment or make it a more spacious dwelling.Under the bedroom of the apartment is a garage (12m2), opening onto the small street.The old pool is approximately 14m x 9m. Nice terrace around it. Renovation is an option, and if one does not want a pool it can of course be filled with earth and used as a garden.There is still an old garage that needs to be renovated and a workshop. Two entrances with electric gates.This estate obviously has enormous potential with an immediately habitable area of 285m2 and much more potential.Located in a quiet area, with a beautiful view.
Property Details:
| Reference Number: | Auv 1145 |
| Type of property: | Mansion |
| New or Existing: | Existing build |
| Year Built: | |
| Plot size: | 7400 m2 |
| Built size: | 285 m2 |
| Volume: | |
| Posted on: | 20-05-2024 |
| Modified on: | 21-05-2024 |
| Asking Price: | € 365.000 |
| Cost: | All costs for the buyer |
| Number of rooms: | 12 |
| Number of bedrooms: | 6 |
| Num. of bathrooms: | |
| Number of toilets: | 5 |
| Central heating : | YES |
| Air conditioning: | - |
| Garden available: | YES |
| Garage available: | YES |
| Swimming pool: | - |
| Specifics: |
| - Porch / Sunroom |
Contact details Real Estate Agency:
Auvergne.Immo
2 Rue du Marché
63330 PIONSAT
France
Contact person: Marianne MICHIELS
Tel. 0033-(0)473523991
https://www.auvergne.immo
We can speak / read:




Member of:

We have real estate in the following countries:
France: 23 properties
Agency information:


Welkom bij Auvergne-Immo sas.
Als Vlamingen spreken wij Frans, Nederlands, Duits en Engels en kunnen wij u helpen bij het vinden van het huis van uw dromen.
Wij staan u bij tot u de sleutel in handen heeft, en helpen u bij het overschrijven van abonnementen zoals water, elektriciteit en telefoon.
Hebt u een financiering nodig voor uw project? Wij kunnen u helpen, contacteer ons om meer inlichtingen te krijgen.
Bonne surf,
Marianne
Altijd open op afspraak
Auvergne-Immo sas
Transactions Immobilières
Français – Nederlands – English
Marianne Michiels, Directrice Générale
Auvergne-Immo SAS, au capital de € 7070. Agence et Siège social : 2 Rue du Marché, 63330 PIONSAT. Présidente: Marianne MICHIELS
Carte Professionnelle T n° CPI63042018000034461, délivrée le 19 juin 2021 par la Préfecture du Puy-de-Dôme. R.S.C. Riom 513 091 496 (SIREN)
Absence de Garantie Financière, GROUPAMA Assurance Crédit, 5 Rue du Centre, 93199 NOISY LE GRAND CEDEX,
Assurance Professionnelle: Gan Eurocourtage IARD, 8-10 Rue d’Astorg, 75383 Paris Cedex 08
Notre agence ne détient aucun fonds pour le compte de ses clients.








