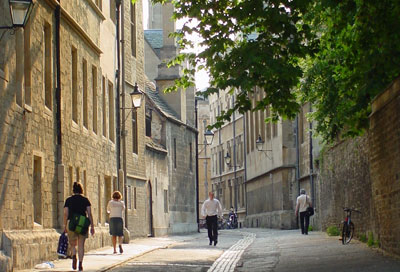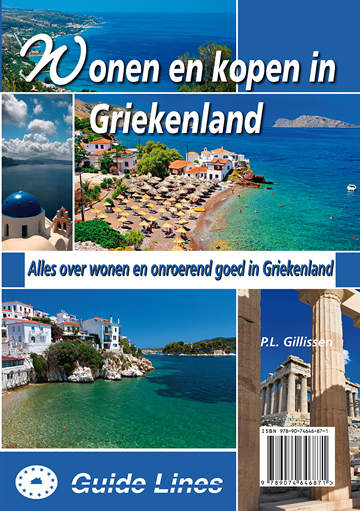Vraagprijs € 650.000
Advertentie: 3123032
Zakelijke adverteerder
Bekeken: 1971
Beschrijving:
Our villa has 3 autonomous outbuildings with multiple annexes in each. The first is two-floored stone-built with roof tile constructed in 1950 with 160 square meters(sq.mt.) area. In the first floor there is a kitchen, living room, fireplace, one beedroom and a bathroom. In the second floor there are three bedrooms,a bathroom and a balcony.
The second outbuilding is stone-buil, roof tiled of 45 sq.mt area constructed in 1975. It has a kitchen, fireplace ,bathroom and a bedroom.
The third is also stone-built with roof tile alongside with an individual guest room of 120 sq.mt. area. Construction year 2001. It has three bedrooms, one bathroom, one wc, fireplace, kitchen and an attic(listed as bedroom).
There are also:
-A boiler room ,tile roofed, 6 sq.mt.
-Tile roofed warehouse constructed in 2008, 20 sq.mt.
-A wine cellar, stone-built ,constructed in 2001, 25 sq.mt.
-A pool constructed in 2008, 75 sq.mt.
-Two underground water tanks, 50 cubic meters and 10 cubic mt.
-Two boreholes for water supplie (garden watering)
-?utomatic watering system for the hole estate
-Stone-built fences with cobbled trails in most part of the estate
-independent air conditions
-Outside barbeque with gas kitchen and firewood oven, tile roofed constructed in 2008, 35sq.mt.
-Boiler with triple aquastat for heating and water.
-All buildings are fully furnitured with the required devices (refrigerators etc)
Stel hier uw vraag over dit object:
Details:
| Referentienummer: | 14662 |
| Soort object: | Villa |
| Soort bouw: | Bestaande bouw |
| Bouwjaar: | 2001 |
| Perceeloppervlak: | 7300 m2 |
| Woonoppervlak: | 376 m2 |
| Inhoud: | |
| Geplaatst op: | 3+ maanden |
| Gewijzigd op: | 3+ maanden |
| Vraagprijs: | € 650.000 |
| Kosten: | Kosten Koper (k.k.) |
| Aantal kamers: | 15 |
| Aantal slaapkamers: | 8 |
| Aantal badkamers: | 5 |
| Aantal toiletten: | |
| Centrale verwarming: | - |
| Airconditioning: | - |
| Tuin aanwezig: | JA |
| Garage aanwezig: | - |
| Zwembad: | JA |
Stel hier uw vraag over dit object:
Prijswijzigingen voorbehouden. Aan onvolkomenheden in deze presentatie kunnen géén aanspraken worden ontleend noch bij de uitgever noch bij de adverteerder.
Contactgegevens Zakelijke adverteerder:
MagnoliaProperty.com
Milton Road
OX44 7XX Stadhampton
Groot-Brittannië
Contactpersoon: Ben Vincent
Tel. 0044 (0) 1865 600018
https://www.magnoliaproperty.com
Wij kunnen spreken / lezen:

Lid van:

Wij hebben aanbod in de volgende landen:
Bahama`s: 1 object
Belize: 2 objecten
Brazilië: 6 objecten
Bulgarije: 14 objecten
Costa Rica: 1 object
Cyprus: 6 objecten
Egypte: 1 object
Filippijnen: 4 objecten
Frankrijk: 28 objecten
Grenada: 3 objecten
Griekenland: 38 objecten
Hongarije: 2 objecten
Ierland: 2 objecten
Israël: 1 object
Italië: 38 objecten
Jamaica: 5 objecten
Japan: 1 object
Kaapverdië: 1 object
Kroatië: 2 objecten
Marokko: 3 objecten
Mauritius: 1 object
Nicaragua: 1 object
Pakistan: 1 object
Panama: 1 object
Paraguay: 1 object
Polen: 1 object
Portugal: 20 objecten
Seychellen: 3 objecten
Spanje: 31 objecten
Thailand: 8 objecten
Turkije: 1 object
Verenigde Arabische Emiraten: 2 objecten
Zuid-Afrika: 4 objecten
Zwitserland: 1 object
Kantoorinformatie:


MagnoliaProperty.com is a private sale website, advertising properties Worldwide for sale and rent. Advertisers potentially save thousands of pounds in estate agent fees, and buyers can benefit from the lower prices these savings can result in.
Handige links:
Reageer op dit object
Bewaar dit object in mijn Bewaarlijst
Toon alle objecten in mijn Bewaarlijst
Print deze pagina
Informatie over Wonen en kopen in Griekenland
Bewaar dit object in mijn Bewaarlijst
Toon alle objecten in mijn Bewaarlijst
Print deze pagina
Informatie over Wonen en kopen in Griekenland









