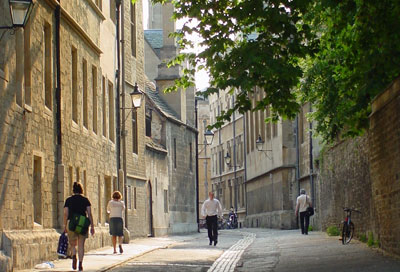Vraagprijs Ä 255.000
Advertentie: 2916261
Zakelijke adverteerder
Bekeken: 2670
Beschrijving:
Two-bedroom apartment with stunning views, 134 sqm, with communal garden and swimming pool, in an 18th-century aristocratic manor under restoration located in Fornelli, a historic village in a stunning panoramic position on the sea of Acciaroli, in Cilento, only a few minutes away from the beautiful beaches of Agnone.
The manor is a stone building with a courtyard presenting several 18th- and 19th-century original features such as a tower, a dovecote, a court with elegantly decorated stone staircase and a well, stone doorframes and balconies, and a tunnel yet to be explored... The building also includes a garden over three terraces, overlooking the quaint village square and church. The south- and north-westerly facades look out over the charming hillsides and the gorgeous backdrop of the Tyrrhenian Sea, spanning from Acciaroli to Castellabate, right in the heart of the Cilento National Park, a UNESCO World Heritage site.
This 134-sqm apartment, which is indicated on the plans as ?K?, is one of 4 available apartments in the same building, of sizes varying from 56 to 134 sqm, all with the same stunning views and a large 400-sqm communal garden with swimming pool. As indicated on the map the apartments are
- A, 56 sqm, ? 105.000
- B, 70 sqm, ? 144.000
- C, 57 sqm, ? 105.000
- D, 77 sqm, ? 150.000
- K (C+D) 134 sqm, ? 255.000
- E, 125 sqm, SOLD
Apartment/Unit K is arranged over the second floor, and consists of a spacious kitchen, a living area, two bedrooms and two bathrooms, with four balconies with sweeping views of the coast and hills. Given the large size of the apartment, the layout can easily be modified on request. Currently both the 2-apartment option involving Units C+D and the 1 larger apartment option (Unit K) are available for sale. Access is via the courtyard through the garden.
The restoration and renovation project for the building has been approved by both the Ministero dei Beni Culturali (Ministry of Cultural Heritage) and the Cilento National Park, and it involves, among others:
- restoring the facade in a way sympathetic with the landscape and historical period of the building
- preserving the period features such as tower, well and stone carvings
- rebuilding exposed timber framing and ceilings in the lower levels
- using traditional finishes and materials(such as Vietry-style ceramics and terracotta for flooring and coverings)
- installing heating and air conditioning.
The expected result of the restoration project is as shown in the images attached. On request, the internal plans dividing the various apartments can be modified. Restoration is scheduled to be completed within about 12 months. The works (2023-2025) are IN PROGRESS.
Payment will be divided into instalments, due at various stages of the restoration work, with an initial deposit, all to be agreed in the contract.
The architect and project manager for all restoration and renovation work is Giuseppe Anzani (http://www.studioanzani.eu), a professional with 35 years of experience and a former professor at the University of Naples; two of his projects were included in the Ministry of Cultural Heritage?s list of significant architectural works of the 1900s (Censimento nazionale delle architetture italiane del secondo Novecento).
Stel hier uw vraag over dit object:
Details:
| Referentienummer: | 14217 |
| Soort object: | Woonhuis |
| Soort bouw: | Bestaande bouw |
| Bouwjaar: | 1700 |
| Perceeloppervlak: | 400 m2 |
| Woonoppervlak: | 134 m2 |
| Inhoud: | |
| Geplaatst op: | 3+ maanden |
| Gewijzigd op: | 3+ maanden |
| Vraagprijs: | Ä 255.000 |
| Kosten: | Kosten Koper (k.k.) |
| Aantal kamers: | 4 |
| Aantal slaapkamers: | 2 |
| Aantal badkamers: | 2 |
| Aantal toiletten: | |
| Centrale verwarming: | - |
| Airconditioning: | JA |
| Tuin aanwezig: | JA |
| Garage aanwezig: | - |
| Zwembad: | JA |
| Ligging van het object: |
| - Nabij water |
| - Nabij zee |
| - Nabij strand |
| - Nabij bergen |
Stel hier uw vraag over dit object:
Prijswijzigingen voorbehouden. Aan onvolkomenheden in deze presentatie kunnen gťťn aanspraken worden ontleend noch bij de uitgever noch bij de adverteerder.
Contactgegevens Zakelijke adverteerder:
MagnoliaProperty.com
Milton Road
OX44 7XX Stadhampton
Groot-BrittanniŽ
Contactpersoon: Ben Vincent
Tel. 0044 (0) 1865 600018
https://www.magnoliaproperty.com
Wij kunnen spreken / lezen:

Lid van:

Wij hebben aanbod in de volgende landen:
Bahama`s: 1 object
Belize: 2 objecten
BraziliŽ: 6 objecten
Bulgarije: 13 objecten
Costa Rica: 1 object
Cyprus: 7 objecten
Egypte: 1 object
Filippijnen: 4 objecten
Frankrijk: 28 objecten
Grenada: 3 objecten
Griekenland: 37 objecten
Hongarije: 2 objecten
Ierland: 2 objecten
IsraŽl: 1 object
ItaliŽ: 38 objecten
Jamaica: 5 objecten
Japan: 1 object
KaapverdiŽ: 1 object
KroatiŽ: 2 objecten
Marokko: 3 objecten
Mauritius: 1 object
Nicaragua: 1 object
Pakistan: 1 object
Panama: 1 object
Paraguay: 1 object
Polen: 1 object
Portugal: 20 objecten
Seychellen: 3 objecten
Spanje: 31 objecten
Thailand: 8 objecten
Turkije: 1 object
Verenigde Arabische Emiraten: 2 objecten
Zuid-Afrika: 4 objecten
Zwitserland: 1 object
Kantoorinformatie:


MagnoliaProperty.com is a private sale website, advertising properties Worldwide for sale and rent. Advertisers potentially save thousands of pounds in estate agent fees, and buyers can benefit from the lower prices these savings can result in.
Handige links:
Reageer op dit object
Bewaar dit object in mijn Bewaarlijst
Toon alle objecten in mijn Bewaarlijst
Print deze pagina
Informatie over Wonen en kopen in Italië
Bewaar dit object in mijn Bewaarlijst
Toon alle objecten in mijn Bewaarlijst
Print deze pagina
Informatie over Wonen en kopen in Italië









