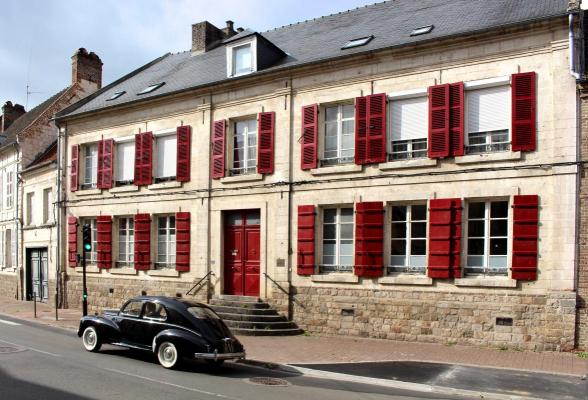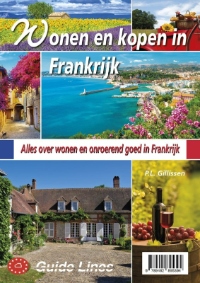Vraagprijs € 720.000
Advertentie: 3274744
Particuliere adverteerder
Bekeken: 529
Locatie van het object:
33 Rue Roger Salengro
62390 Auxi le Chateau
Nord Pas-de-Calais / Pas-de-Calais
Frankrijk
62390 Auxi le Chateau
Nord Pas-de-Calais / Pas-de-Calais
Frankrijk
Beschrijving:
Dreaming of living and working in a historic hunting lodge full of character and charm? This stunning property from 1742 offers that opportunity.
This thriving group accommodation and chambre d’hôtes/gîtes (capacity up to approximately 25 guests) is located in a prime spot on the border of the Pas-de-Calais and the Somme. The accommodation is fully furnished and operational, so you can start immediately. Everything you need will be left for you.
Location: The hunting lodge is centrally located in the charming town of Auxi-le-Château, within walking distance of a delightful bakery, a butcher, two supermarkets, a hardware store, and various cozy restaurants and cafés. Yet, as soon as you step through the characteristic red gate, you enter an oasis of tranquility.
Outdoor living: You’ll be surrounded by a beautiful garden with mature trees, intimate terraces, and a camping area with fruit trees and berry bushes along the banks of the picturesque Authie River, on a plot of 6 ares and 70 centiares. A dream location for nature lovers and those seeking peace and quiet.
Indoor spaces with authentic character:
The house breathes history. The spacious hall leads to both the private quarters and the guest accommodations (totaling 1,300 m²). There is a beautiful, easy staircase leading upstairs, a charming lounge with a smart Tv and wood stove, a large semi-professional kitchen, and a dining hall with impressive authentic features: 4-meter-high ceilings, a large open fireplace, original wooden floors, and charming split-level spaces.
On the first floor, there are six bedrooms, each with an original fireplace, four of which have their own bathroom. Two rooms share a bathroom and have their own entrance, ideal to be set up as a separate gîte. Additionally, there is a cozy room with a sink and a separate toilet in the hallway.
The attic floor offers additional sleeping spaces: on one side, two semi-separated rooms, both with double and single beds, and a bathroom with shower and toilet, and on the other side, two more bedrooms, a bathroom with shower, sink, and separate toilet. This floor is fully insulated, with double glazing and a slate roof.
The separate wing of the house has three guest rooms with a private entrance, ideal for an independent rental unit. And the old coach house has been partially converted into a home with a cozy kitchen-living room, a lounge with a wood stove, two bedrooms, and completely new roof insulation.
Private quarters:
The old coach house has been given a new purpose, partly as a garage, partly as a charming residence. On the ground floor, there is a spacious kitchen-living area, while an open staircase leads to the upper floor. Here unfolds a cozy living room with a wood stove, two comfortable bedrooms, a bathroom with shower and sink, a separate toilet, and a large closet. The entire house is equipped with double glazing and, in 2024, was fitted with a new, insulated tiled roof, ensuring optimal living comfort.
Through the large hall or the ‘laverie,’ one enters the second apartment, a characterful space where history and modern comfort come together. On the street side, there is a spacious lounge, once the doctor’s consultation room, while the former service kitchen has been transformed into a large kitchen-living area overlooking the garden.
A hallway with an impressively high ceiling leads to the staircase, which provides access to the first floor. Here are the cozy bedroom, a stylish bathroom, and a separate toilet, ensuring privacy and convenience.
Additionally, the property has several practical spaces that enhance living comfort. The laundry room, or ‘laverie,’ is fully equipped with washing machines, dryers, clotheslines, and plenty of space for linens. There is also a functional office with desks and storage space for extra materials, completing the whole.
A place full of character, space, and possibilities: Here you will find the perfect balance between comfort and history, tranquility and liveliness, everything ready for living and working. This all just 4 hours from Utrecht and 1.5 hours from the ferry to England.
For more information about our thriving business, please visit our website of Rêveries à l`Authie. Our contact details can also be found there. If you like we can give you the link of the salesbrochure.
Stel hier uw vraag over dit object:
Details:
| Referentienummer: | |
| Soort object: | Project |
| Soort bouw: | Bestaande bouw |
| Bouwjaar: | 1742 |
| Perceeloppervlak: | 6000 m2 |
| Woonoppervlak: | 1300 m2 |
| Inhoud: | |
| Geplaatst op: | 3+ maanden |
| Gewijzigd op: | |
| Vraagprijs: | € 720.000 |
| Kosten: | Kosten Koper (k.k.) |
| Aantal kamers: | 25 |
| Aantal slaapkamers: | 16 |
| Aantal badkamers: | 10 |
| Aantal toiletten: | 14 |
| Centrale verwarming: | JA |
| Airconditioning: | JA |
| Tuin aanwezig: | JA |
| Garage aanwezig: | JA |
| Zwembad: | - |
| Bijzonderheden: |
| - Gastenverblijf |
| - Paarden mogelijk |
| Ligging van het object: |
| - In een plaats |
| - Nabij water |
Stel hier uw vraag over dit object:
Prijswijzigingen voorbehouden. Aan onvolkomenheden in deze presentatie kunnen géén aanspraken worden ontleend noch bij de uitgever noch bij de adverteerder.
Contactgegevens Particuliere adverteerder:
Naam: ja
Tel: ja
Handige links:
Reageer op dit object
Bewaar dit object in mijn Bewaarlijst
Toon alle objecten in mijn Bewaarlijst
Print deze pagina
Informatie over Wonen en kopen in Frankrijk
Bewaar dit object in mijn Bewaarlijst
Toon alle objecten in mijn Bewaarlijst
Print deze pagina
Informatie over Wonen en kopen in Frankrijk










