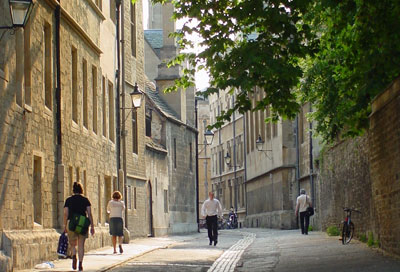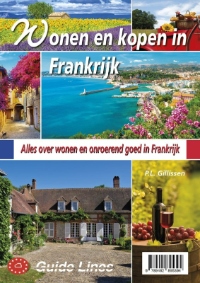Vraagprijs € 249.600
Advertentie: 3221855
Zakelijke adverteerder
Bekeken: 40
Beschrijving:
For Sale 4-5 Bed Smallholding Near Bussière-Poitevine - Haute Vienne - Buyer to pay Notaries fees
For sale is this renovated smallholding/Equestrian/Family home with 4 or 5 bedrooms near Bussière-Poitevine in the Haute Vienne, Nouvelle Aquitaine. The house is 2.2km outside the village in a hamlet of 6/7 houses. As well as over 200m² of living space you also have barns, outbuildings, and a carport which could easily convert into 2 stables, all this together with just under 2Ha of land 19184m² which includes a small woodland area, with plenty of summer shade.
Bussière-Poitevine has a variety of shops, Restaurants and Bars (Everything is there that you need for everyday living). The larger towns of Bellac and Montmorillon are approximately 20 minutes away. Bellac and Montmorillon have train links to Limoges and Poitiers; the latter providing cross platform TGV connections to Paris, Bordeaux and other French cities plus Brussels and London (via Lille). The international airports at Limoges, and Poitiers for daily flights to several UK destinations are only one hour's drive away.
The property is south facing and at the front Has a small fenced area with parking, to the side you have further parking and a car port and wood store, at the back of the house is a nice private garden with above ground pool and a hot tub; this is fully fenced (dog proof) Attached to the house are various outbuildings a workshop, shed, potting shed, summer kitchen, covered seating area all are in good condition. All the land is attached to the house and includes a poly tunnel, potager, chicken run, with large coop and a small woodland area.
Over the past 9 years the house has had new electrics, double glazing, septic tank and insulation, the land and woodland have been cleared and made good. The downstairs of the house gives you amazing family space with a downstairs bedroom with ensuite for elder relatives and the attic area has been transformed into 2 guest bedrooms with a shared shower room and a master bedroom with dressing room and bathroom.
The owners have thought carefully about options and have installed a wood central heating system which also gives them hot water, together with a gas water heating system and the traditional electric system, on top of that they have also installed a generator which automatically kicks in when/if a power cut occurs; so that they are never without electricity.
This is a very tidy and nicely proportioned family home; where if you wanted you could with the installation of further eco products (solar panels etc) become totally self-sufficient. It is also a house that you can move into immediately.
Ground Floor
An original door in the covered porch/seating area gives access to?
Entrance Hall - 6 x 3.4m with tiled floor, original staircase, exposed beams, two windows overlooking the back garden and doors to, boiler room, WC and living room.
Boiler Room -1 x 1.2 with hot water heater and heating system
W.C. - 1 x 1.3 with courtesy window and toilet with cold feed wash basin.
Lounge - 6 x 5.5m with tiled floor, exposed beams, original fireplace, wood burning fire (this fire heats 16 radiators throughout the house), double window and door to front of house and doors to kitchen/dining Room, entrance hall, and downstairs bedroom.
Kitchen/Dining Room - 5.3 x 5m with tiled floor, fitted kitchen, dual temperature oven and double window to front of property.
Office/Craft Room ? 5.2 x 3.2m with tiled floor, exposed beams, original door into back garden and original cupboard with double doors which originally has (still showing in the barn, access into the barns)
NB: The previous owners used this room as a bedroom.
Downstairs Bedroom - 4 x 2.9m, with tiled floor and large double windows to the front of the house
Shower Room - 2.9 x 1.6m with tiled floor, large walk-in shower area, vanity unity with hand basin and double windows to back of property.
NB: This was originally a shop and would makes an excellent gym area if not needed as a bedroom.
Stairs from the entrance hall leads to?
First Floor
Landing - 5.6 x 2.3/4.1 x 1.4 and 3.1 x 1.8m in total 24.8m² with new wood floors, plenty of space for an office area, Velux window and doors to all rooms.
Main Bedroom - 6.3 x 5.8m with wood floor, exposed beams, low level window to front of property and doors to?
Dressing Room - 3.1 x 2.3m with 2 fixed double hanging units with side compartments, dressing table area and window to front of house.
Bathroom - 3.1 x 3m with window to back of house, large bath, with overhead shower and bath screen, handbasin with mirror and W.C.
Bedroom 4 - 5 x 2.6m with wood floor, exposed beams, and window to front of property.
Shower Room - 3 x 1.8m with wood floor, walk in shower cubicle, vanity unity with handbasin and mirror and W.C.
Bedroom 5 - 5 x 3.8m with wood floor, exposed beams Velux window
Outside
Covered Back Porch/Seating Area - 3 x 2.9m
Originally Piggeries ? 9.7 x 3m, with 2 dividin walls and currently used as a summer kitchen/utility area and storage.
Gravelled, Fenced, gated garden ? 729m² with wood burning hot tub and heated above ground swimming pool.
Double Barn (85m²) with mezzanine of 40m² with 3 access doors and new barn doors to the front of the property.
Wood Store and Car Port - 8 x 6m this could turn into stables if required.
Gravelled Parking to the front and side of the house
Enclosed Gated Area to the front of the house with gravel and stone path to door.
2 Storage buildings each one being 3 x 2mone of which is used as a potting shed
3rd Storage building double height 3 x 3m currently not used.
Land - with polytunnel, potager, enclosed area with chicken coop and further land, which is meadow (approx 11400m²) leading to a very pleasant, wooded area (5239m²).
Total Area 19184m²
Stel hier uw vraag over dit object:
Details:
| Referentienummer: | 17109 |
| Soort object: | Woonhuis |
| Soort bouw: | Bestaande bouw |
| Bouwjaar: | 1800 |
| Perceeloppervlak: | 19184 m2 |
| Woonoppervlak: | 204 m2 |
| Inhoud: | |
| Geplaatst op: | 08-04-2024 |
| Gewijzigd op: | |
| Vraagprijs: | € 249.600 |
| Kosten: | Kosten Koper (k.k.) |
| Aantal kamers: | 8 |
| Aantal slaapkamers: | 5 |
| Aantal badkamers: | 3 |
| Aantal toiletten: | |
| Centrale verwarming: | JA |
| Airconditioning: | - |
| Tuin aanwezig: | JA |
| Garage aanwezig: | - |
| Zwembad: | JA |
| Bijzonderheden: |
| - Veranda / Serre |
| - Paarden mogelijk |
Stel hier uw vraag over dit object:
Prijswijzigingen voorbehouden. Aan onvolkomenheden in deze presentatie kunnen géén aanspraken worden ontleend noch bij de uitgever noch bij de adverteerder.
Contactgegevens Zakelijke adverteerder:
MagnoliaProperty.co.uk
Milton Road
OX44 7XX Stadhampton
Groot-Brittannië
Contactpersoon: Ben Vincent
Tel. 0044 (0) 1865 600018
https://www.magnoliaproperty.co.uk
Wij kunnen spreken / lezen:

Lid van:

Wij hebben aanbod in de volgende landen:
Bahama`s: 1 object
Belize: 2 objecten
Brazilië: 11 objecten
Bulgarije: 14 objecten
Canada: 1 object
Costa Rica: 1 object
Cyprus: 13 objecten
Duitsland: 1 object
Egypte: 2 objecten
Filippijnen: 3 objecten
Frankrijk: 41 objecten
Grenada: 2 objecten
Griekenland: 53 objecten
Hongarije: 2 objecten
Ierland: 1 object
Italië: 46 objecten
Jamaica: 4 objecten
Japan: 1 object
Kaapverdië: 2 objecten
Kroatië: 3 objecten
Malta: 1 object
Marokko: 2 objecten
Mauritius: 2 objecten
Mexico: 1 object
Nicaragua: 1 object
Pakistan: 1 object
Panama: 2 objecten
Polen: 2 objecten
Portugal: 20 objecten
Saint Kitts and Nevis: 1 object
Servië: 1 object
Seychellen: 4 objecten
Spanje: 46 objecten
Thailand: 5 objecten
Turkije: 3 objecten
Verenigde Arabische Emiraten: 1 object
Verenigde Staten: 1 object
Zuid-Afrika: 10 objecten
Zwitserland: 1 object
Kantoorinformatie:


MagnoliaProperty.co.uk is a private sale website, advertising properties Worldwide for sale and rent. Advertisers potentially save thousands of pounds in estate agent fees, and buyers can benefit from the lower prices these savings can result in.









