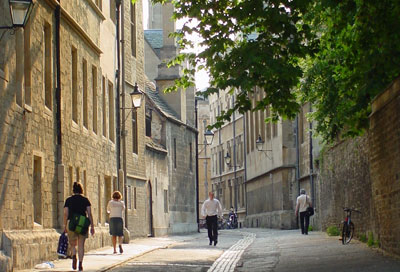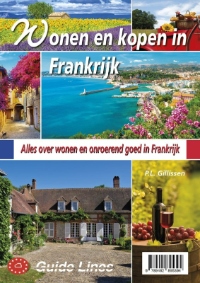Vraagprijs € 800.000
Advertentie: 3273333
Zakelijke adverteerder
Bekeken: 96
Beschrijving:
A large provencal house with spacious living / dining room with vaulted ceiling.
The house was originally designed and built by a Swiss architect and features four big bedrooms, on the ground floor and upstairs area and there
are three bathrooms with extra day guest toilet and a fully fitted kitchen with laundry room.
There is gas central heating and a beautiful working open fireplace.
The grand living room with separate dining room are light and spacious with a high vaulted ceiling. Also in the living room, there is a feature open big fire place.
The kitchen is fully fitted and leads outside to a covered terrace. There is a laundry room and a guest bedroom with en-suite shower-room, which can be accessed independently.
From the living room, the master suite has lots of storage with built in wardrobes and a dressing room. There is an en-suite bathroom with a bath, shower, WC and wash hand basin.
Upstairs, the large mezzanine would make an ideal office or kids play area. There are two double bedrooms which share a shower-room with WC.
Outside, the swimming pool is mosaic tiled measures 14m x 7m, fenced and has a summer kitchen with WC and shower room.
There are two sheds, a single garage and a covered parking area for three cars. The garden is large and flat, measuring 5890 sqm.
In summary, this is a lovely family home, situated in a quiet residential area , 1km from local amenities.
Callian is a pretty medieval perched village with several restaurants and bars, a supermarket and primary school. It is 30 min drive from the beaches in Cannes and 50 min drive from Nice International airport.
Stel hier uw vraag over dit object:
Details:
| Referentienummer: | 12799 |
| Soort object: | Villa |
| Soort bouw: | Bestaande bouw |
| Bouwjaar: | 1980 |
| Perceeloppervlak: | 5890 m2 |
| Woonoppervlak: | 278 m2 |
| Inhoud: | |
| Geplaatst op: | 18-04-2025 |
| Gewijzigd op: | |
| Vraagprijs: | € 800.000 |
| Kosten: | Kosten Koper (k.k.) |
| Aantal kamers: | 9 |
| Aantal slaapkamers: | 4 |
| Aantal badkamers: | 4 |
| Aantal toiletten: | |
| Centrale verwarming: | JA |
| Airconditioning: | - |
| Tuin aanwezig: | JA |
| Garage aanwezig: | JA |
| Zwembad: | JA |
| Ligging van het object: |
| - Nabij water |
| - Nabij strand |
Stel hier uw vraag over dit object:
Prijswijzigingen voorbehouden. Aan onvolkomenheden in deze presentatie kunnen géén aanspraken worden ontleend noch bij de uitgever noch bij de adverteerder.
Contactgegevens Zakelijke adverteerder:
MagnoliaProperty.com
Milton Road
OX44 7XX Stadhampton
Groot-Brittannië
Contactpersoon: Ben Vincent
Tel. 0044 (0) 1865 600018
https://www.magnoliaproperty.com
Wij kunnen spreken / lezen:

Lid van:

Wij hebben aanbod in de volgende landen:
Bahama`s: 1 object
Belize: 2 objecten
Brazilië: 6 objecten
Bulgarije: 12 objecten
Costa Rica: 1 object
Cyprus: 7 objecten
Egypte: 2 objecten
Filippijnen: 5 objecten
Frankrijk: 29 objecten
Grenada: 3 objecten
Griekenland: 37 objecten
Hongarije: 2 objecten
Italië: 96 objecten
Jamaica: 6 objecten
Japan: 1 object
Kaapverdië: 1 object
Kroatië: 2 objecten
Marokko: 3 objecten
Mauritius: 1 object
Mexico: 1 object
Nicaragua: 1 object
Pakistan: 1 object
Panama: 1 object
Paraguay: 1 object
Polen: 1 object
Portugal: 21 objecten
Seychellen: 1 object
Spanje: 32 objecten
Thailand: 8 objecten
Turkije: 1 object
Verenigde Arabische Emiraten: 1 object
Zuid-Afrika: 4 objecten
Zwitserland: 1 object
Kantoorinformatie:


MagnoliaProperty.com is a private sale website, advertising properties Worldwide for sale and rent. Advertisers potentially save thousands of pounds in estate agent fees, and buyers can benefit from the lower prices these savings can result in.
Handige links:
Reageer op dit object
Bewaar dit object in mijn Bewaarlijst
Toon alle objecten in mijn Bewaarlijst
Print deze pagina
Informatie over Wonen en kopen in Frankrijk
Bewaar dit object in mijn Bewaarlijst
Toon alle objecten in mijn Bewaarlijst
Print deze pagina
Informatie over Wonen en kopen in Frankrijk








